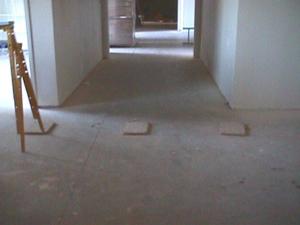| 1 | 2 | 3 | 4 | 5 | 6 | 7 | 8 | 9 | 10 |
|
The original architectural plan |
The modified plan, with several changes |
A larger version of the final floor plan, including definitions of numbered areas, is available here.
During the late summer and early fall of 2001, the library was repainted to match the color scheme of the lobby. The library entrance corridor carpeting was replaced with slate and crown molding installed.
|
Original library entrance as seen from the lobby |
Repainted library entrance as seen from the lobby |
Repainted library entrance as seen from the library |
Not only were there no security gates, the conduits for the gates were not spaced evenly or outfitted to work with the library's 3M™ security system. Below are before (left) and after (right) photographs of the conduits.
 |
 |
The service desk was constructed with no shelving and placed the person attending the desk in a position that prevented easy monitoring of the entrance (left 2 photos). Shelves and a workstation near the entrance (brown furniture) were added (right). The library entrance is to the left of all photos.
 |
 |
 |





