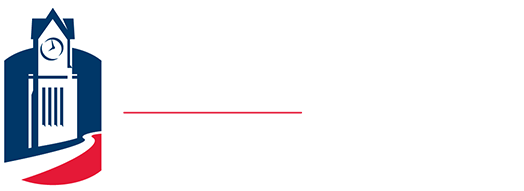
- Front entrance
- Periodicals/Reading Room
- Study table
- Reference & mobile charging station
- LPs, books & scores
- Multimedia/scanning carrels & PC Workstations
- PC workstations
- Study carrel
- PC workstations
- SSOM Faculty Office
- IT Storage
- Video Viewing/ADA Room/Scannx
- Printers
- Librarian's Office
- PC Workstations
- Service Desk
- Media / Work Room
Floor Plan Diagram © CBA Library Furniture. Used with permission.
